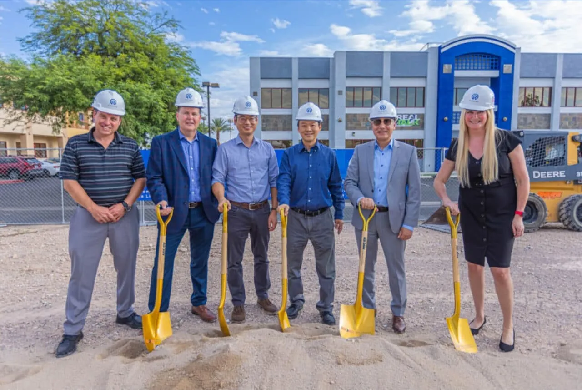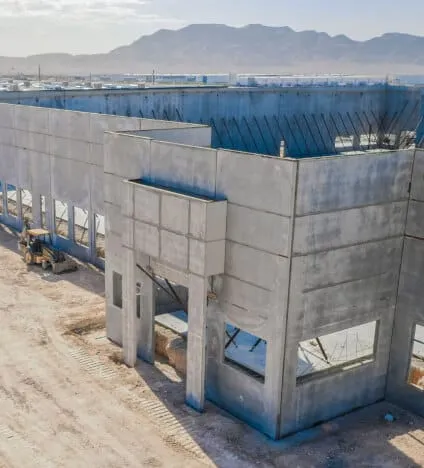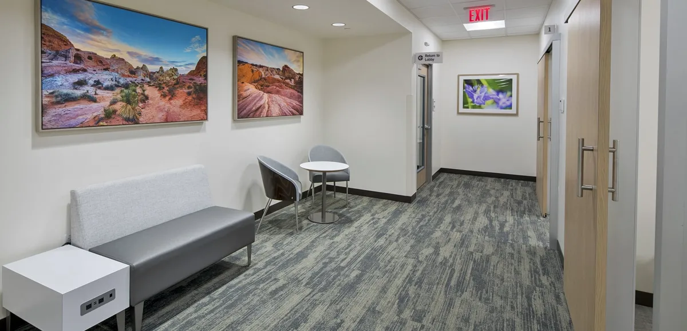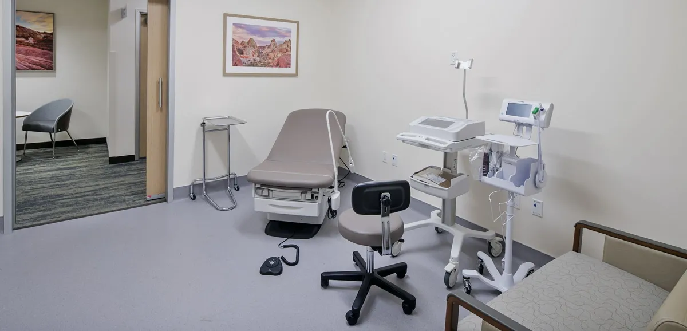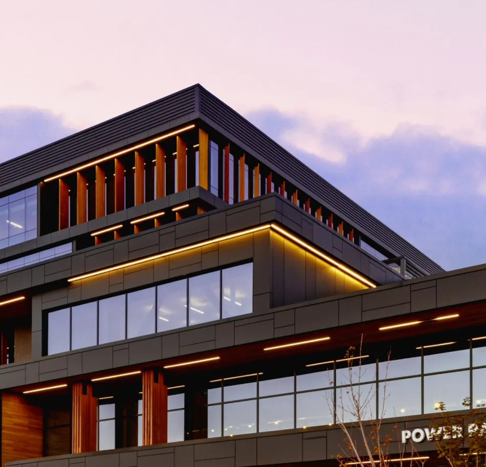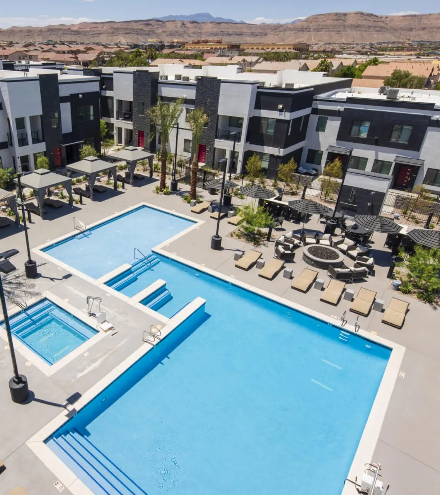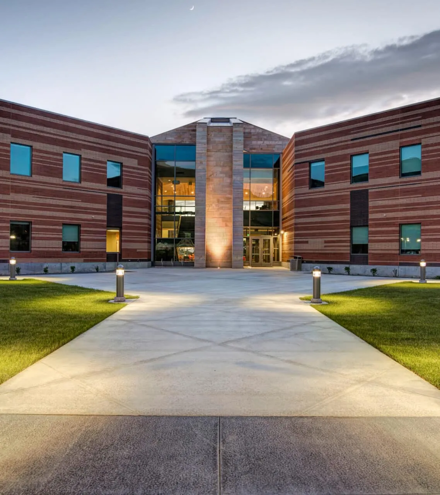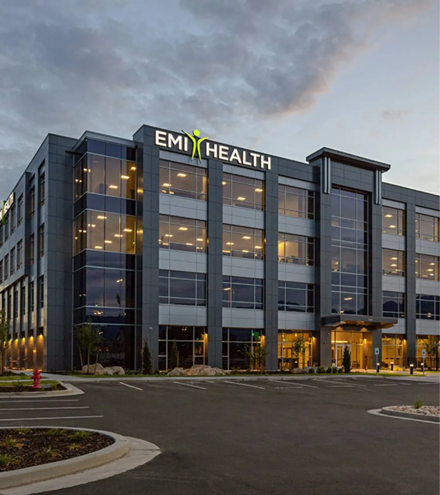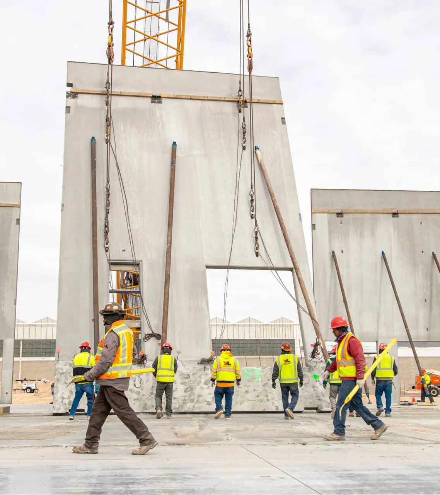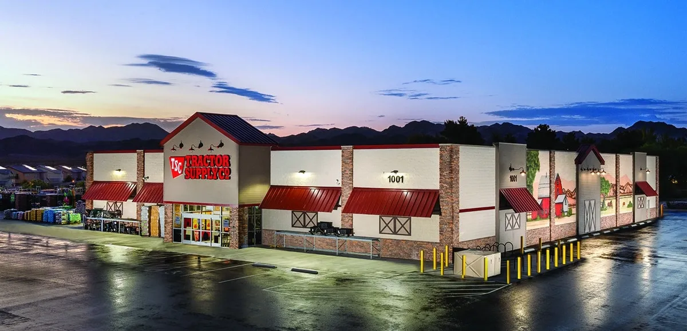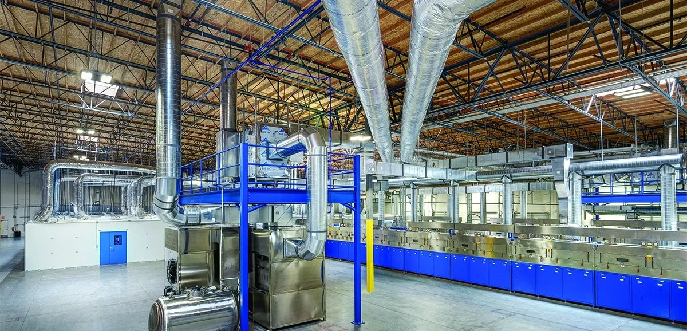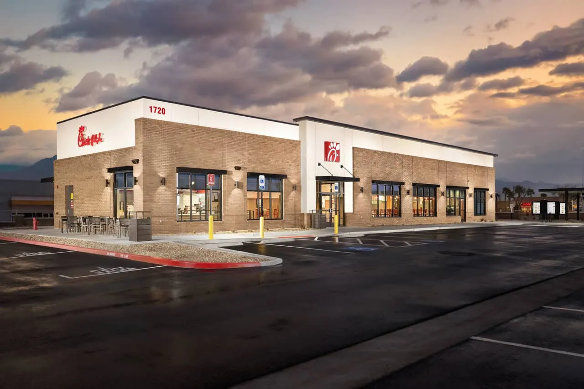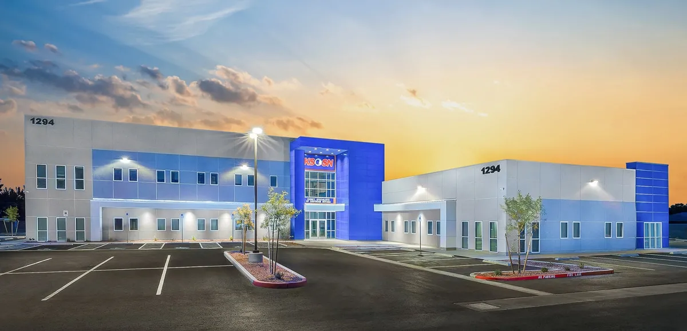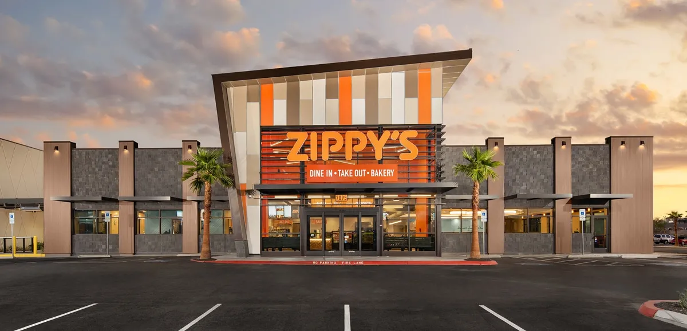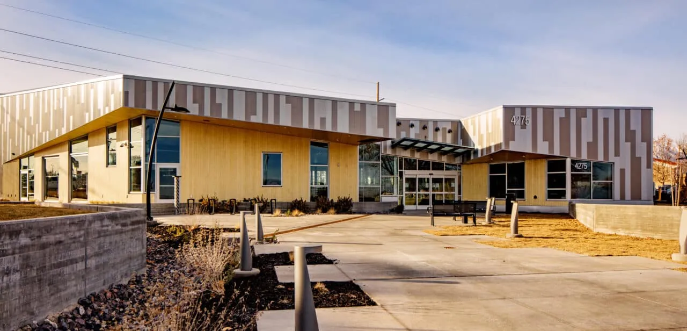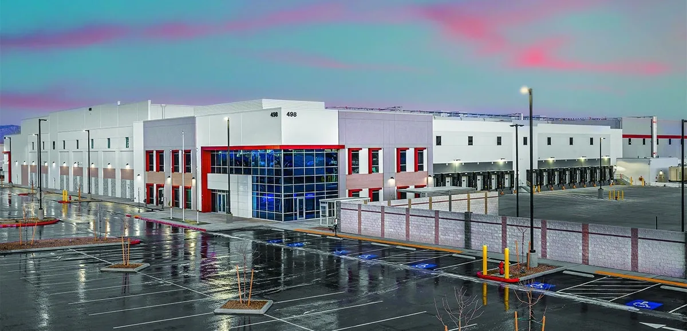
Dignity Health Primary Care Clinics & Wellness Centers

Project Briefing
The three simultaneous prototype build outs were guided by a unified plan, so resolving any issue quickly was pivotal. Installation of the barn doors, 22 per location, perfectly demonstrated this importance. When manufacturing errors prevented installation per plans, it threatened to drastically impact all sites. The project team quickly coordinated with the architect and manufacturer to produce and implement revised plans in 10 working days, allowing the other sites to adapt schedules and saving approximately $20K in rework.
23,934 (Combined)
Each of the state-of-the-art facilities features a kiosk check-in system as well as educational, examination, procedure and blood-draw rooms; physician lounges, consulting offices and employee “zen dens” to serve private personal needs of staff. The clinics now effectively serve the residents of their respective neighborhoods rather than through a large centralized center of operations.



Follow
Us On Social
