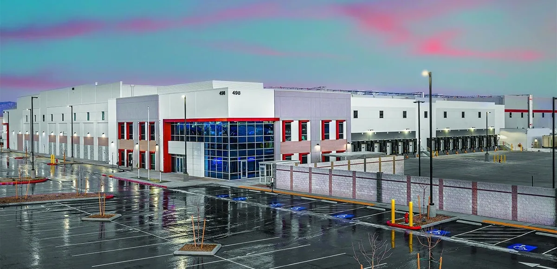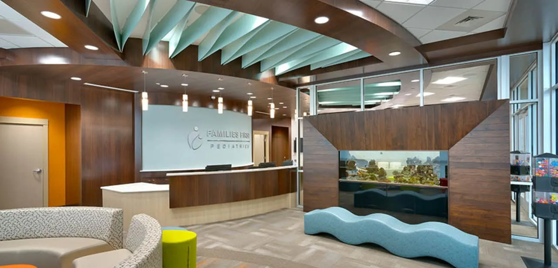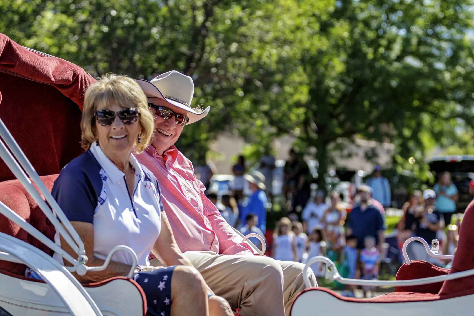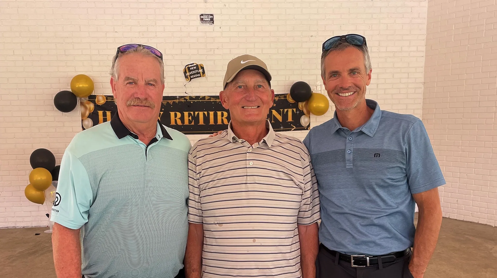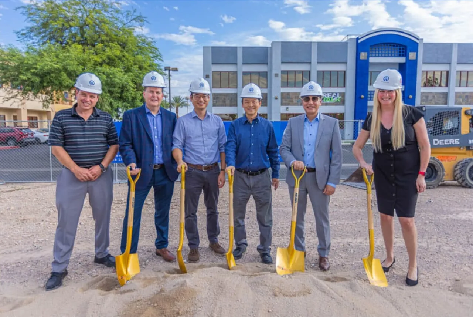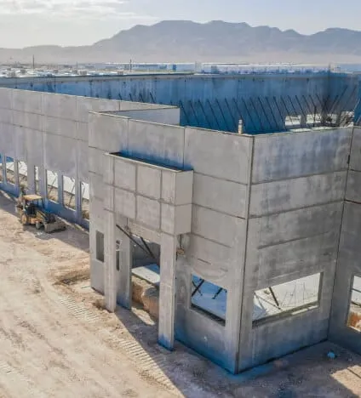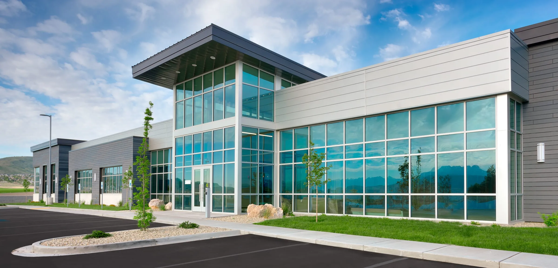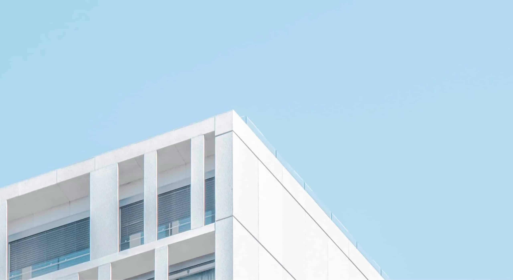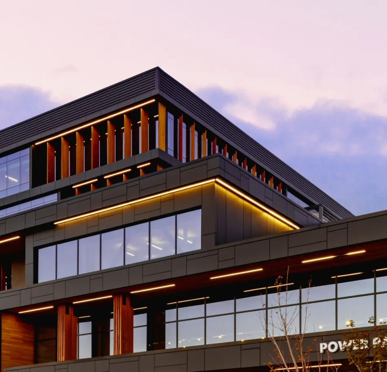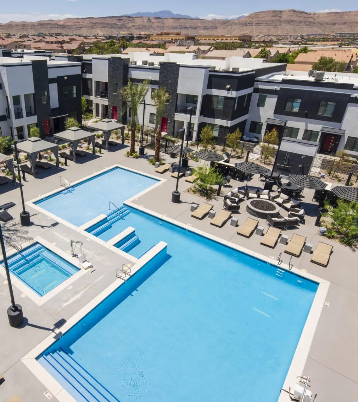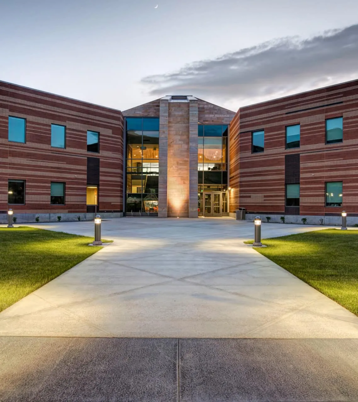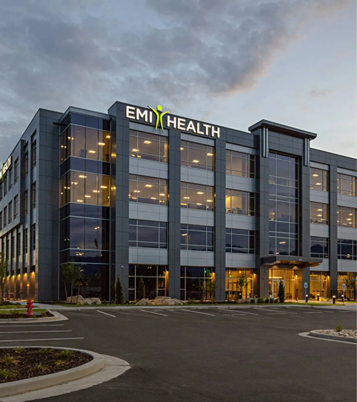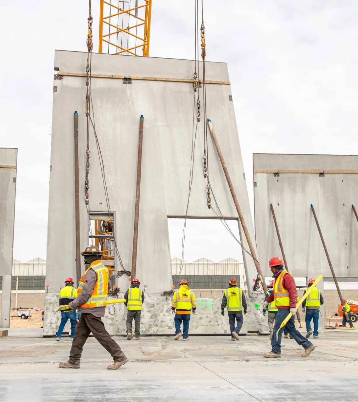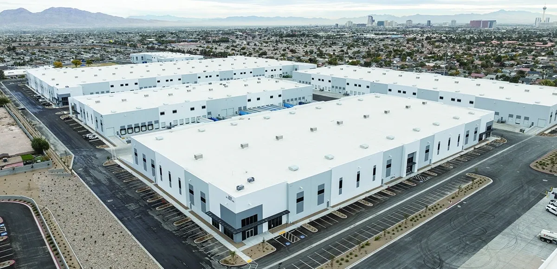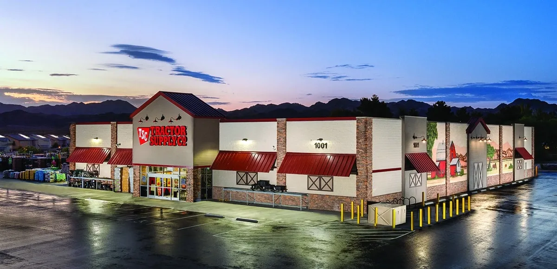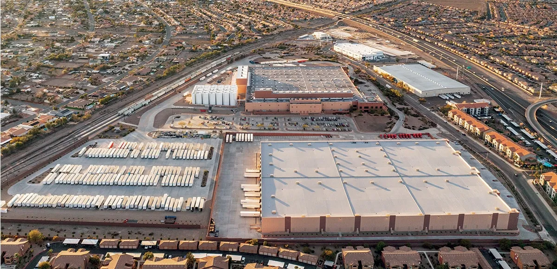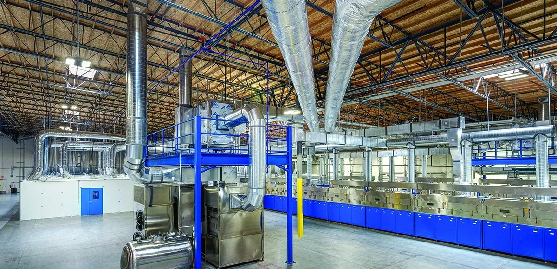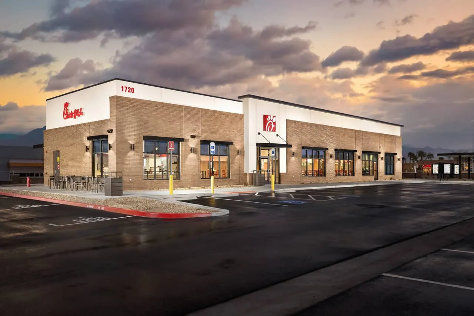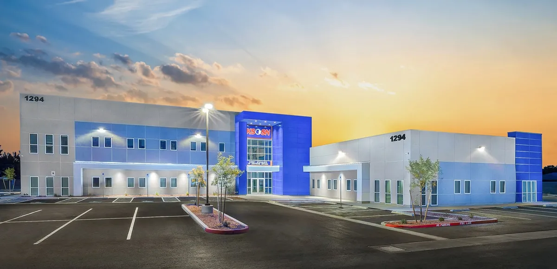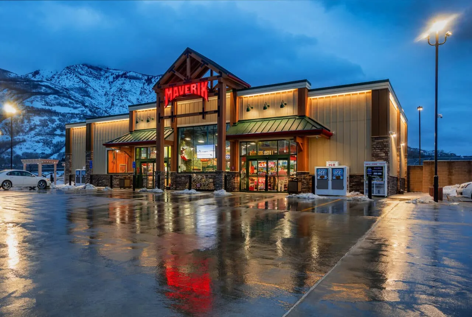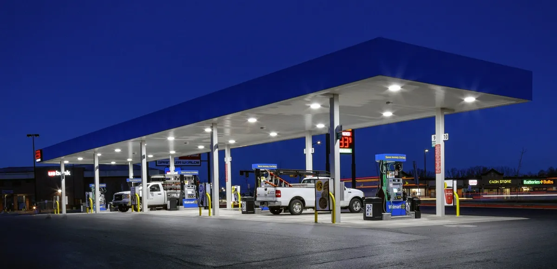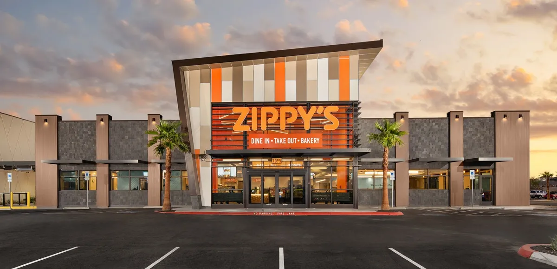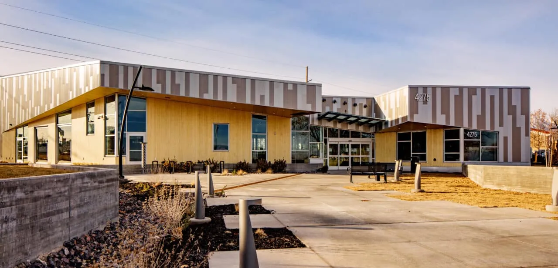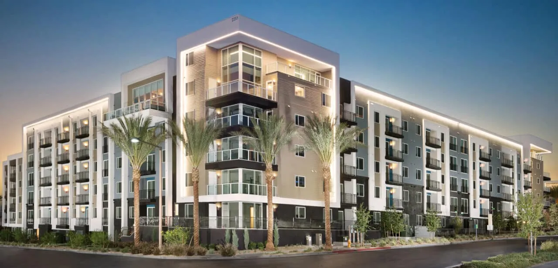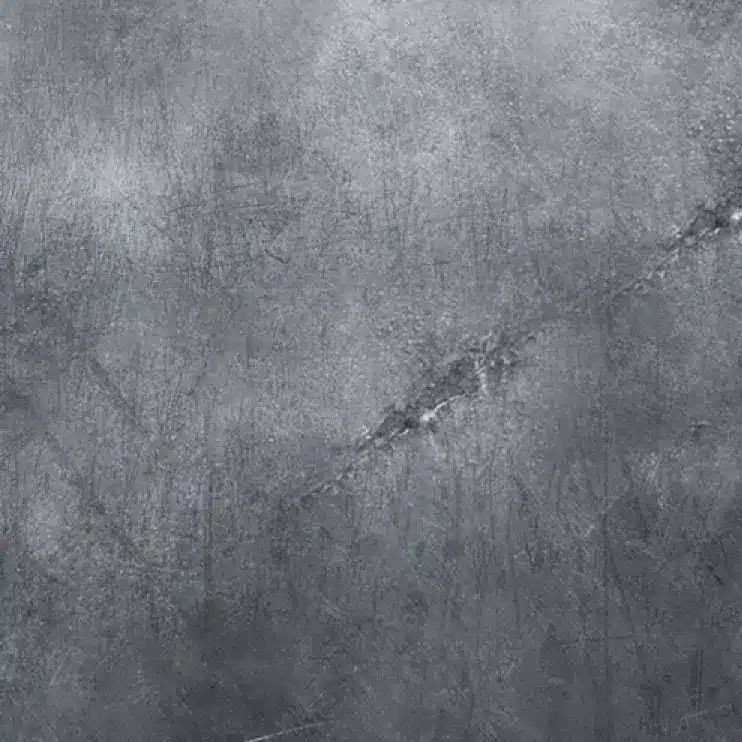Project Briefing
New construction of a one-story, 20,561 SF medical office building located in Riverton, Utah. The building is made up of a main lobby and three suites for doctors’ offices. In addition to the core and shell, R&O completed the 10,675 sf of finished pediatric clinic tenant improvement. R&O installed innovative exterior cladding materials that contributed to the overall design of the building. Glass fiber reinforced concrete cladding and metal cladding were used as the main exterior materials to provide a unique exterior modern design. The exterior cladding product, Oko Skin, is made of glass fiber reinforced concrete. The cladding is highly durable and has little to no maintenance, not requiring painting or staining. Additional metal zinc flat lock paneling was used for other areas of the building façade as an accent to the concrete cladding.
