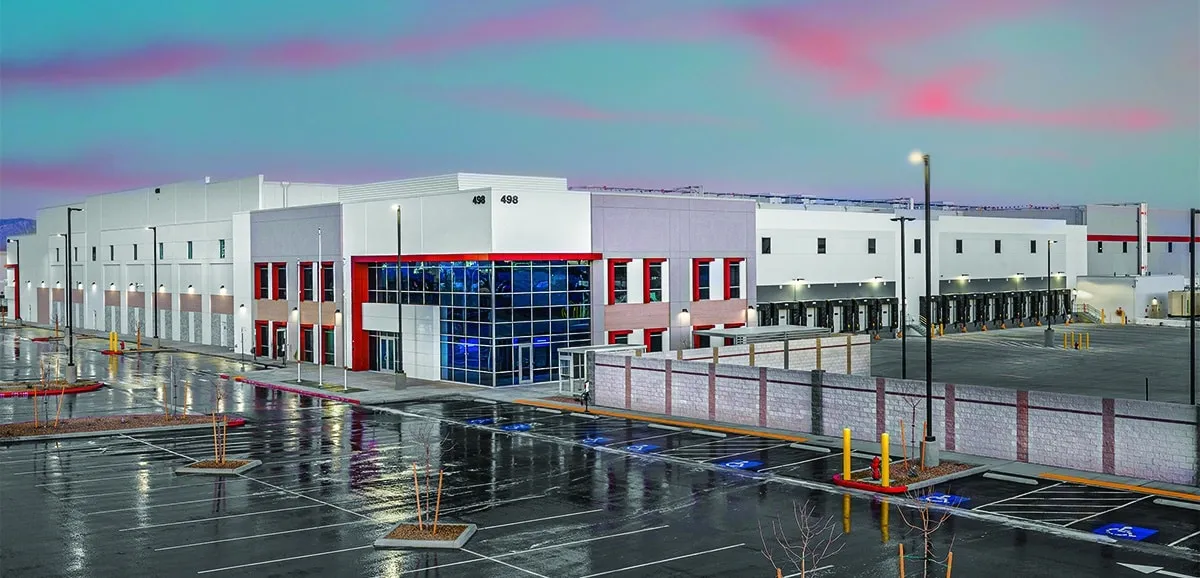
Advanced Composites
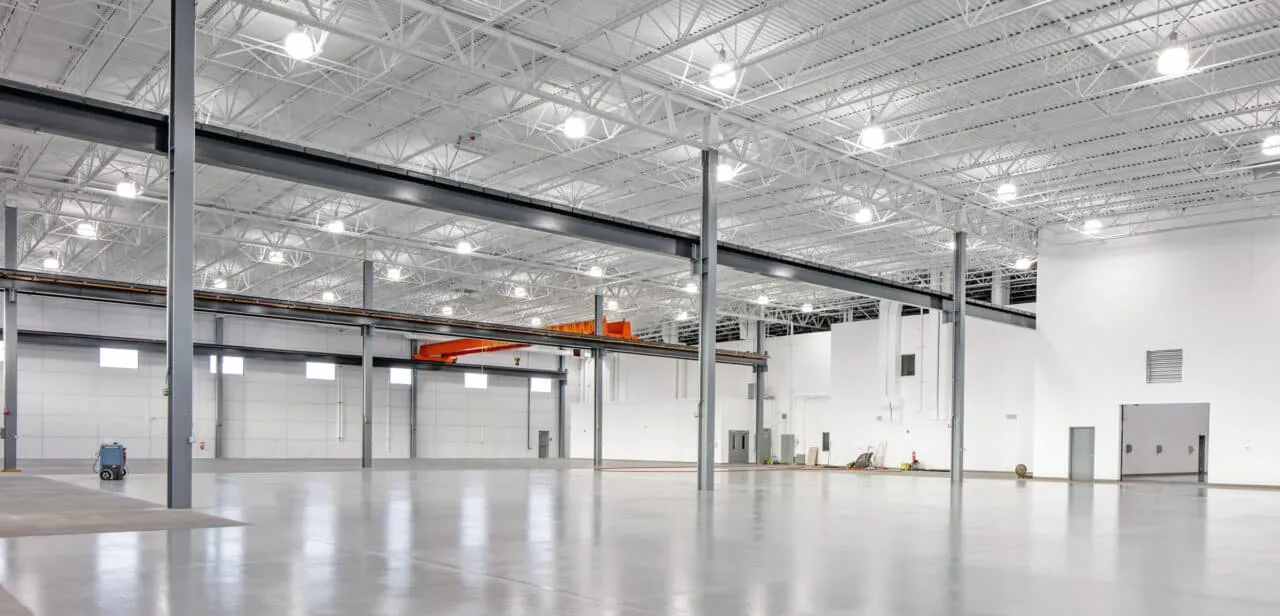
Project Briefing
50,000
The Advanced Composites facility manufactures goods for the aerospace, defense and commercialized retail product industries.


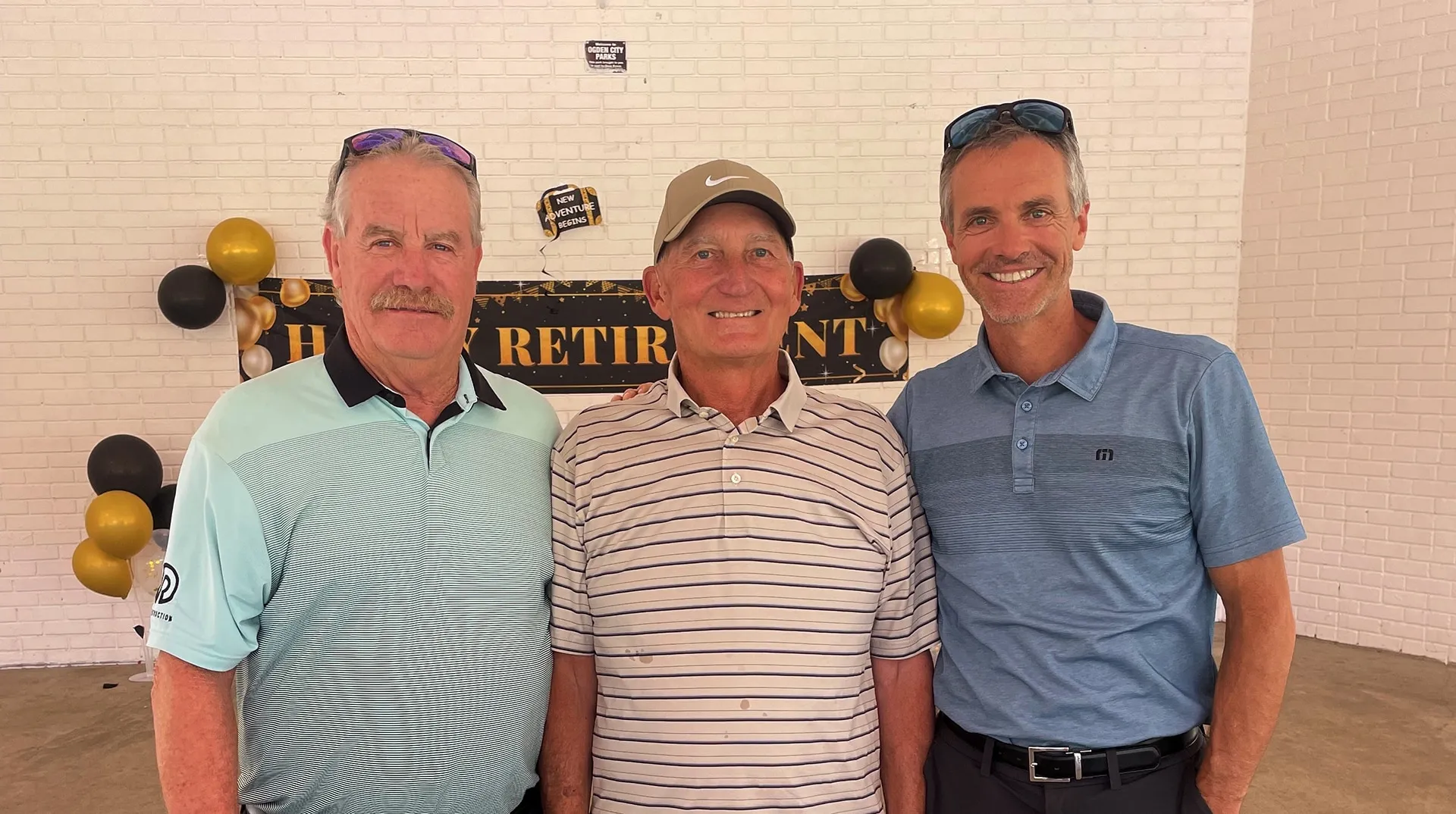
Follow
Us On Social
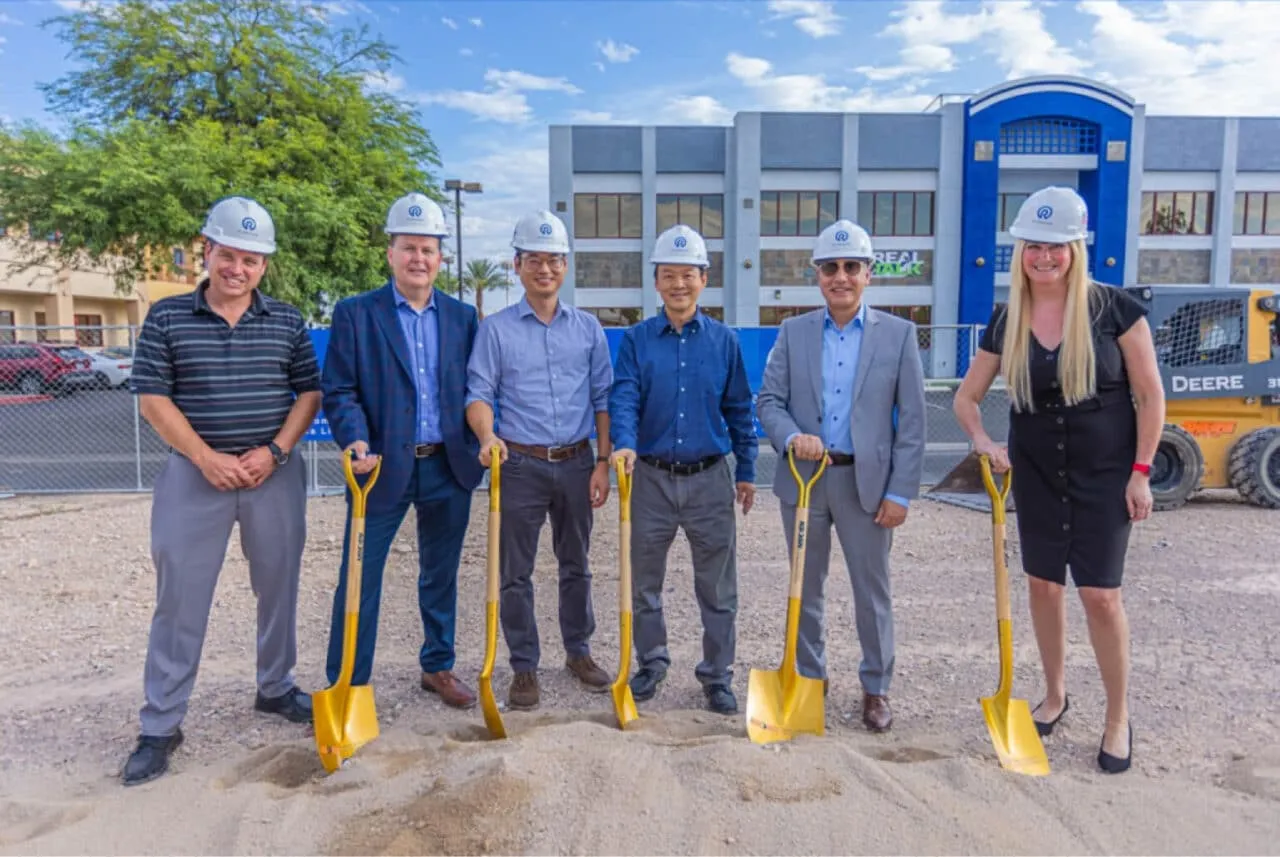
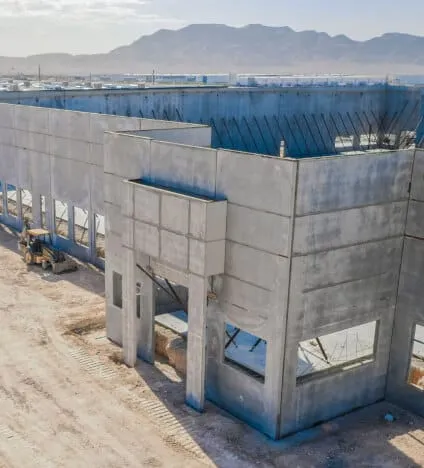

The Advanced Composites facility manufactures goods for the aerospace, defense and commercialized retail product industries.




